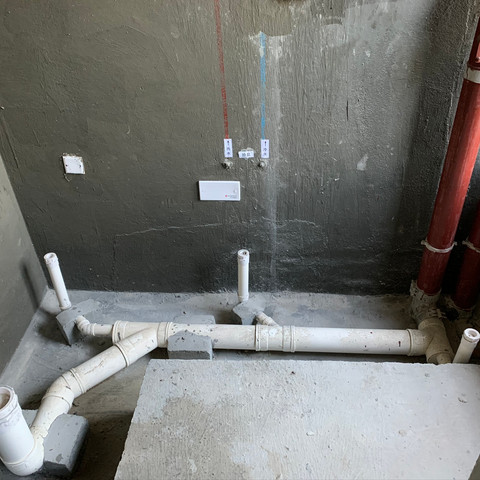Castle Swan Residence, Shenzhen China
- Alice Lin
- Dec 14, 2020
- 1 min read
Updated: Feb 15, 2022

net area: 900 square feet
location: shenzhen, canton
occupants: retired couple
the dream home is to have
1) an open living area
2) space for home gathering
3) space for sauna at home
4) an open kitchen
5) storage
and more...

a few modifications in the layout are carried out.
1) turn the L shaped kitchen into II shape to maximize the counter top and storage
2) conclude the small balcony into the kitchen as a mini laundry space
3) enlarge the living area by concluding the small bathroom and bedroom
4) the raised floor system in the living room serves as a guest room if necessary
5) enclose the large terrace as indoor area and enlarge the second bedroom with raised floor system
6) insert the sauna into the one full bathroom with separated powder room
after:















Comments