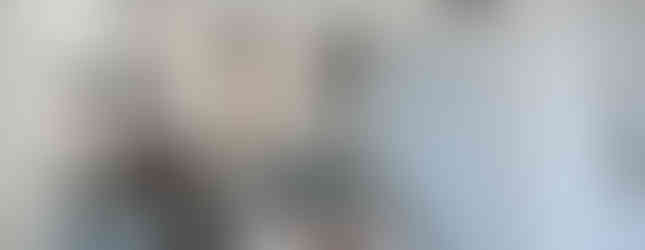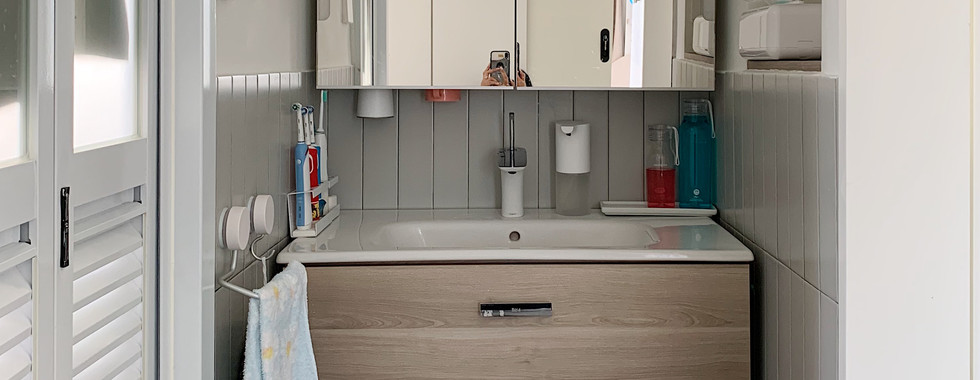South Horizon Residence, Hong Kong
- Alice Lin
- Nov 29, 2021
- 1 min read
Updated: May 18, 2022
中文版同篇内容请点击 这里
BEFORE
net area: 610 square feet
location: hong kong
owner: a 5-person family = dad + mom + boy + girl + helper
the dream home is to have
max. storage space
an open kitchen
work-from-home space for dad, min 1.2m desk
open plan space for the kids to study and play
japanese style separated bathroom
a private room for the helper
an entrance to buffer between outdoor and indoor
a living room that can fit in a piano and switch playground
the original layout represents one of the most typically illogical living layouts in hk with
the legendary 'diamond' shape in kitchen, living room and bedroom
two tiny bathrooms

a few modifications in the layout are carried out.
an entrance with storage space is added to convert the irregular shaped living/dining area into a reasonable shape.
the original kitchen is turned into a multifunction room that of maids room and laundry area.
new kitchen is located at the old dining area with a small island to create a mini loop flow.
along the largest window is storage bench for dining and living purpose which also facing the piano and hidden projecting screen.
the two small bedrooms are combined into a big room for kids.
the two small bathrooms are changed into japanese style separate bathroom.
the master room is enlarged to fit the 1.2m desk and 2m full height wardrobe.
AFTER
FOYER
KITCHEN
LIVING & DINING AREA
KIDS ROOM
JAPANESE SEPARATE BATHROOM
MASTER BEDROOM
-the end-
Thank you for reading.































































































Comments