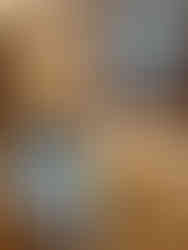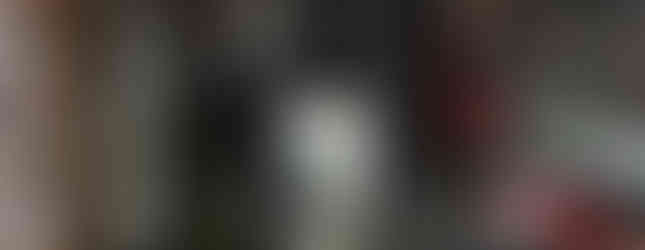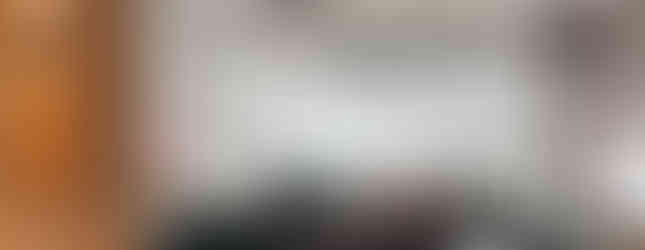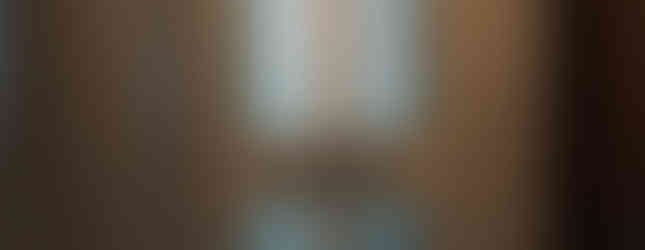Mid Level Residence, Hong Kong
- Alice Lin
- Mar 24, 2022
- 1 min read
Updated: May 18, 2022
中文版同篇内容请点击 这里
BEFORE
net area: 680 square feet
location: mid level, hong kong
owner: a young professional couple
the dream home is to have
maximized storage space for clothes, books and shoes
a big open kitchen with large island
Japanese bathroom
separate work-from-home spaces
a queen-size bedroom for visiting parents
rough and dark industrial style

a few modifications in the layout are carried out.
a sunken entry is designed to regulate the shape of LDK
by adding a wide-span island, we create an open kitchen with loop flow and storage for big amount of appliances
we design custom-made sofa and book shelf with a feature tv wall at side
two original bathrooms are turned into a regularly used powder room(also work as shower room if needed) and a complete japanese spa bathroom.
an extra large basin is added along the corridor path
a walk in closet is aligned with a fully equipped guest room which has a murphy bed, a desk and a wardrobe
a laundry room is added
AFTER
FOYER
KITHCEN
LIVING ROOM
CORRIDOR
WALK IN CLOSET & LAUNDRY ROOM
GUEST ROOM
MASTER BEDROOM
POWDER ROOM
MASTER BATHROOM
-the end-
Thank you for reading.





































































































Comments