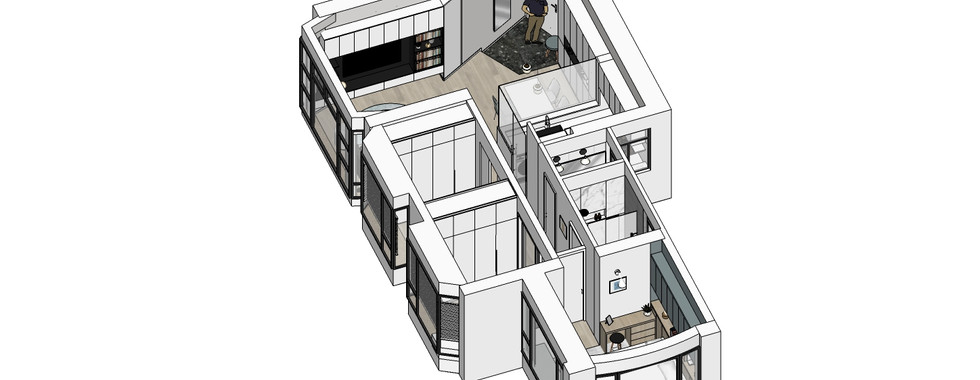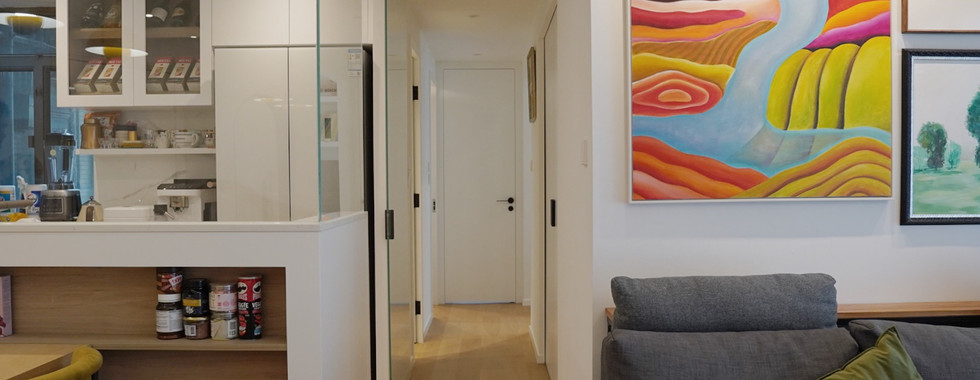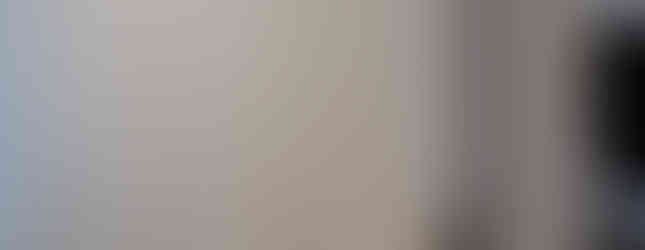Mid Level Residence, Hong Kong
- Alice Lin
- May 10, 2022
- 1 min read
Updated: May 18, 2022
中文版同篇内容请点击 这里
BEFORE
net area: 720 square feet
location: hong kong, mid level
owner: A young professional couple
the dream home is to have
big storage space for unlimited amount of clothes, shoes and clutters
a visually open kitchen but physically enclosed
a guest / multi functional room
a study room for two people work together from home
scandinavian style

a few modifications in the layout are carried out.
a sunken entry is designed to conceal the irregular shape of the LDK
use half-wall-half-glass as partition between kitchen and dining space
the multifunction room works as walk-in-closet and guest room
parted by double-sided wardrobe, a study room with custom-made desk is designed
two original small bathrooms are turned into one powder room for guests and one larger master bathroom
built-in sleek cabinets and wardrobes are embed in all rooms
AFTER
FOYER
DINING ROOM
LIVING ROOM
KITCHEN
CORRIDOR
WALK IN CLOSET
STUDY ROOM
MASTER BEDROOM
MASTER BATHROOM
POWDER ROOM
- the end-
Thank you for reading.





















































































Comments