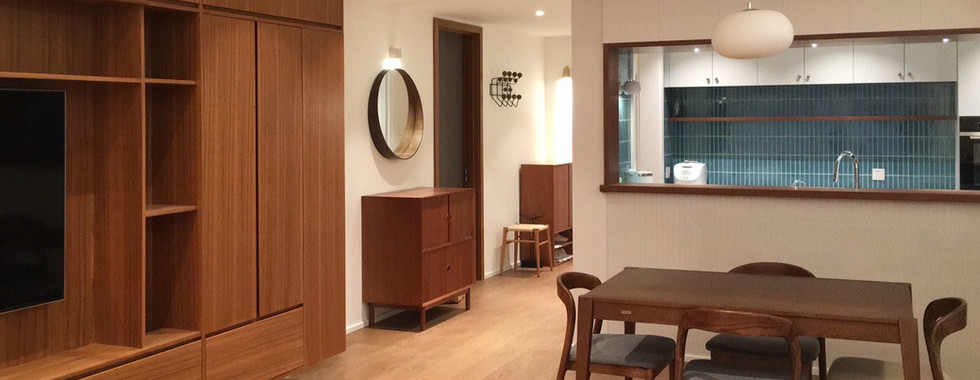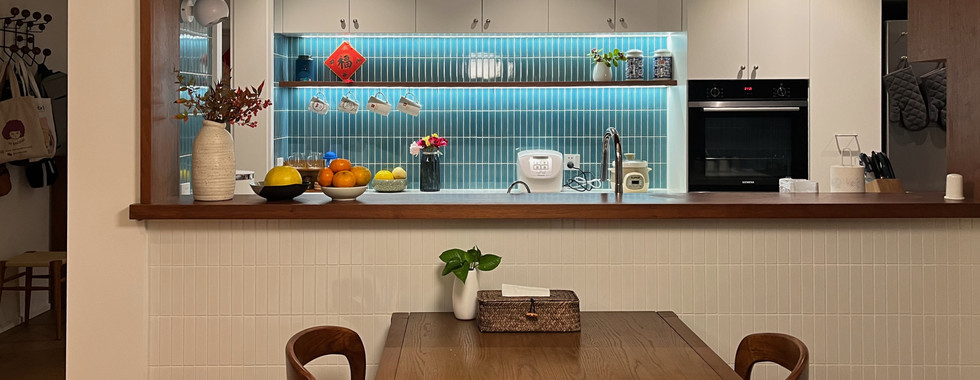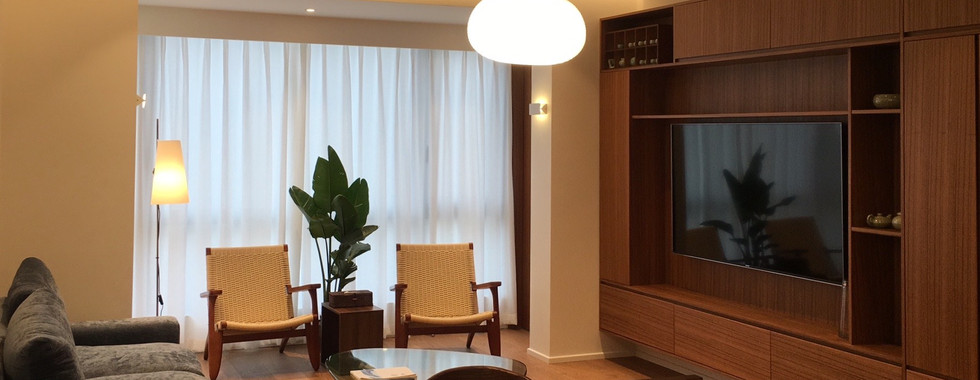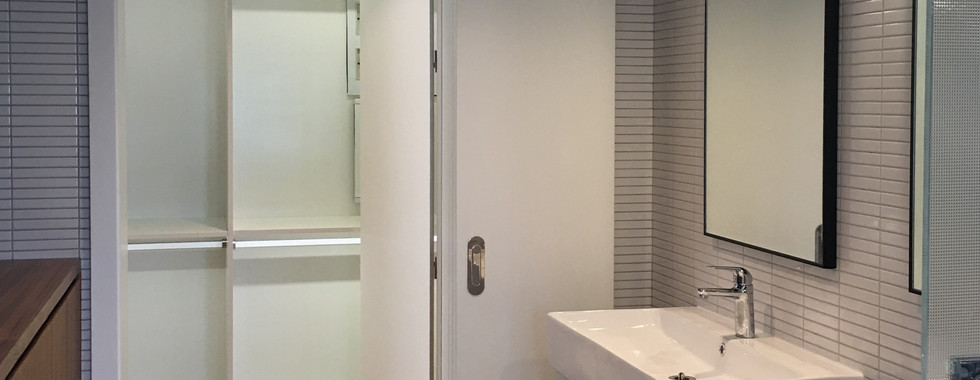Zhejiang Residence, China
- Alice Lin
- Apr 8, 2022
- 1 min read
Updated: May 18, 2022
中文版同篇内容请点击 这里
BEFORE
net area: 1350 square feet
location: zhe jiang, china
owner: a retired couple and a disabled grandma
the dream home is to have
free access for wheelchair
easy chore flow
max. storage space
a large open kitchen
a guest room

a few modifications in the layout are carried out.
enlarge the kitchen by moving the original space to face the living room and open it visually completely
connect kitchen, laundry room and guest bathroom to optimize the chore flow
the multifunction room works as study room and a guest room with tri-fold doors
the suite room is grandma's bedroom with free access for her wheelchair and potential space for future care-taker
by concluding the small balconies, all living room/ grandma's room/ couples' bedroom are enlarged with better lighting
AFTER
FOYER
KITCHEN
LIVING ROOM
STUDY ROOM
BEDROOM
GRANDMA'S SUITE ROOM
GUEST BATHROOM
LAUNDRY ROOM
- the end -
Thank you for reading.



















































































Comments